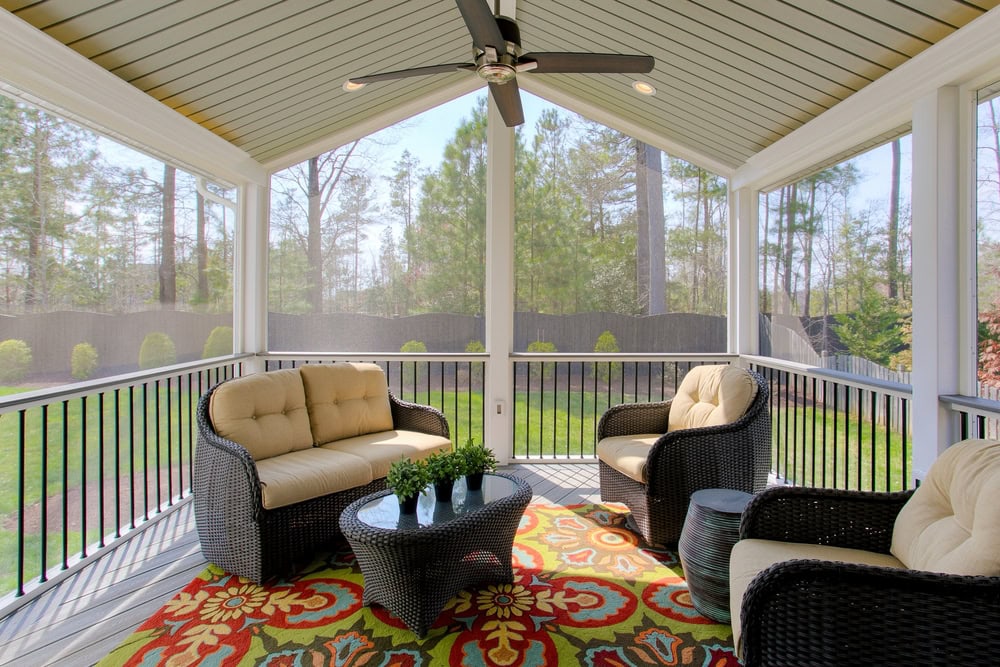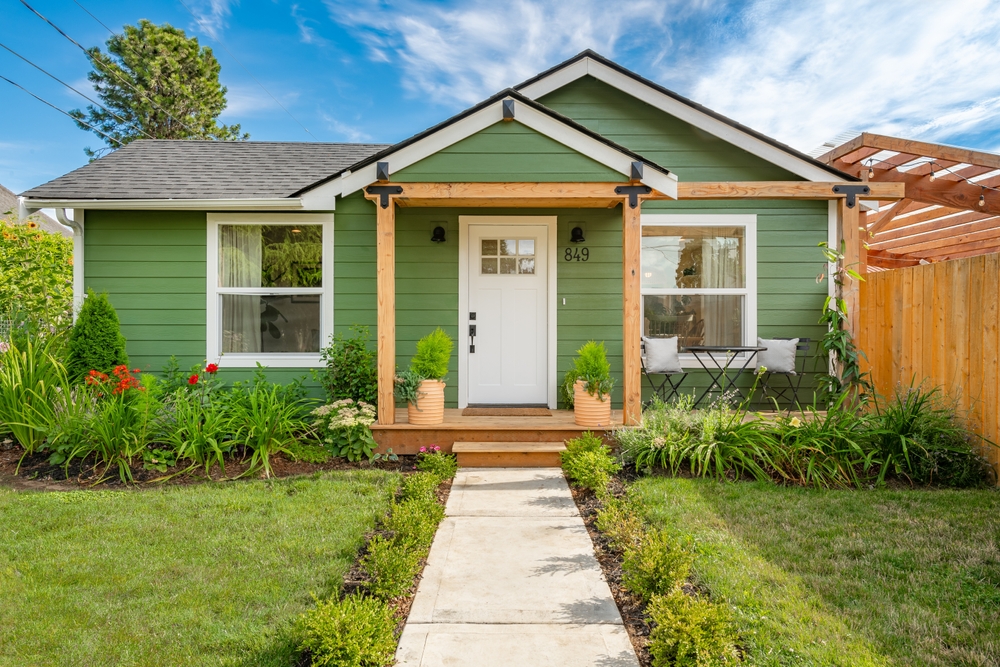Tiny House Japan’s units are designed like saunas—with plenty of cedar to withstand heat and steam.
Welcome to Tiny Home Profiles, an interview series with people pushing the limits of living small. From space-saving hacks to flexible floor plans, here’s what they say makes for the best tiny homes on the planet. Know of a builder we should talk to? Reach out.
Haruhiko Tagami had been living in his 1960s Eriba Puck when he came across a unique problem: however timeless the travel tailer was, it was not equipped for putting the kettle on. "During winter months, boiling water would result in wall-to-wall condensation, and without absorbent tape, even the sleeping bag would get wet," Tagami recalls. "Mold gradually grew and the ceiling turned black, and the room began to smell like mold." Coming from a family that had owned a sawmill, and having once apprenticed as a carpenter, obtaining a second-class architect license (a credential needed in Japan to design smaller buildings), Tagami was well qualified to build a trailer that better suited his needs. "I thought I might be able to build a comfortable wooden one," he tells us. "So I bought a used bike trailer and built a Usonia-style home out of Japanese cedar."
That was in 2014. Since, his company, Tiny House Japan, has made several designs that follow Frank Lloyd Wright’s Usonian principles—from a deployable emergency shelter, to an itinerant tea house, to a stationary home made up of two linked modules—that each aims to make the most of a five-and-a-half meter trailer bed. Here, Tagami shares the philosophy behind his work, a few of his past projects, and his latest build that’s ready for tea-making: the Triangular Roof House.
The Triangular Roof House is equipped for tea drinking on the go, and is also the first by Tiny House Japan specifically made to cope with snow and colder climates.
Photo courtesy of Tiny House Japan
How did you decide to live in and build tiny homes?
My partner and I have sensitivities to sound and pesticides and have lived in and out of various places. Because of these experiences, it was reasonable for us to have a house that we could move around in, rather than live in one place. From a production standpoint, it was also rational that we could build homes for distant clients in our factory.
The interior is mostly finished in knotless Japanese cedar, a lightweight species less prone to twisting and warping.
Photo courtesy of Tiny House Japan
The home includes two lofted areas. While the one pictured here is divided into a sleeping space and storage, the other, pictured in the top image, spans the width of the structure.
Photo courtesy of Tiny House Japan
See the full story on Dwell.com: This $120K Tiny Home Is a Tea House on Wheels
Related stories:
.png)
 German (DE)
German (DE)  English (US)
English (US)  Spanish (ES)
Spanish (ES)  French (FR)
French (FR)  Hindi (IN)
Hindi (IN)  Italian (IT)
Italian (IT)  Russian (RU)
Russian (RU)  2 days ago
3
2 days ago
3












Comments